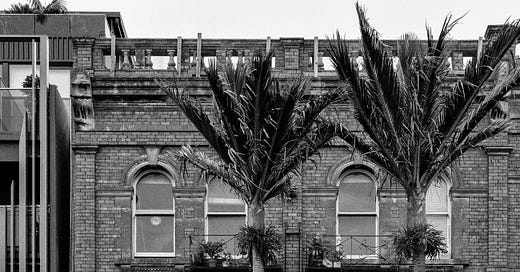NZ Visual Diary - entry 115
The 440s block of Karangahape Road
Home to an art gallery, bakery, restaurant and shared work space, the 440s block of Karangahape, or simply, K Road clings to the memory of an erstwhile architectural splendour. The K Street facade is rich with distinct architectural features, although some sit in a sad state of disrepair.
Like most buildings in a commercial district, the ground floor hosts a mix of retail shops while the upper two floors are residential and perhaps shared office spaces. The fire escape was likely a code requirement as a condition for upper floor apartment accommodation.
The front facade, on its left side, sports a corner pilaster with a cement capital. The capital appears badly weathered. The windows on the top two floors are handsomely adorned with arch surrounds - a rectilinear arch for the lower floor windows with a semi-circular arch atop the upper floor windows, with each circular arch anchored by a large cement keystone. The upper floor windows also feature bricks in a sawtooth design beneath the window ledges.
The cornice takes the form of a cement balustrade. In its day I am sure it was a strikingly beautiful element of the building’s architectural embellishments. It is disappointing to observe that this building’s cornice reveals considerable damage.
I note again that the building, although yet lovely, has seen better days.



